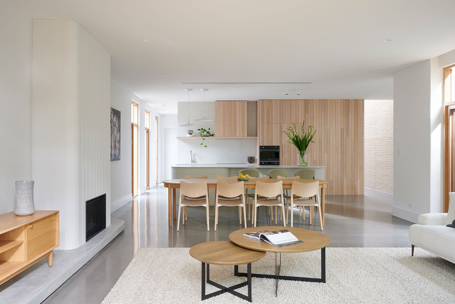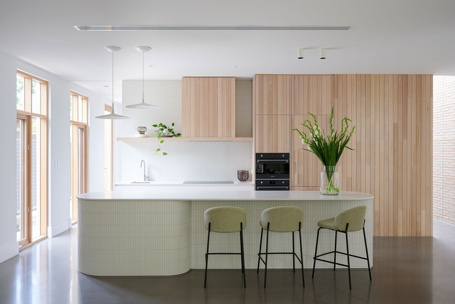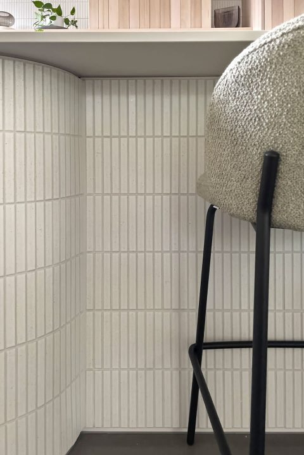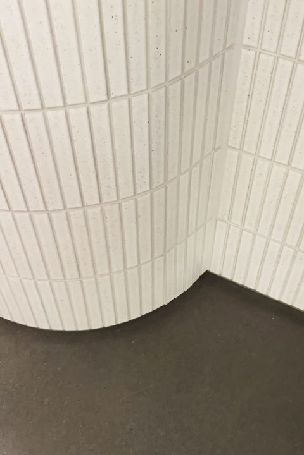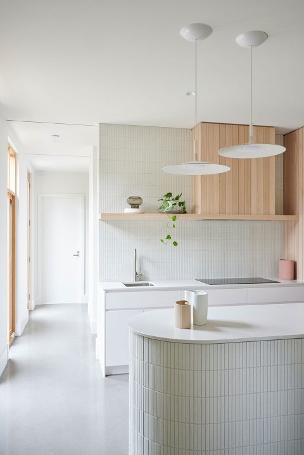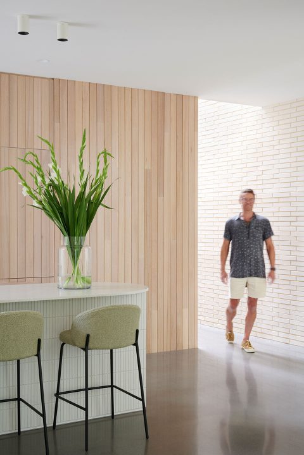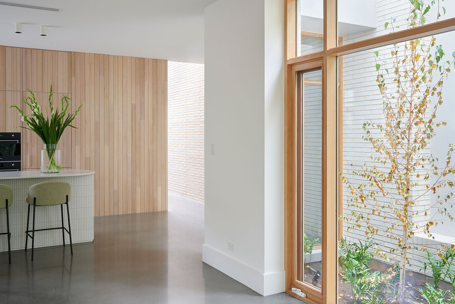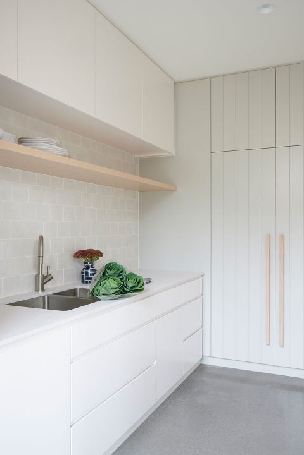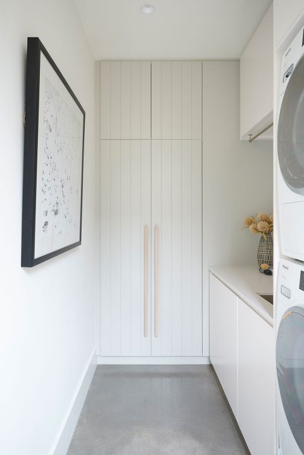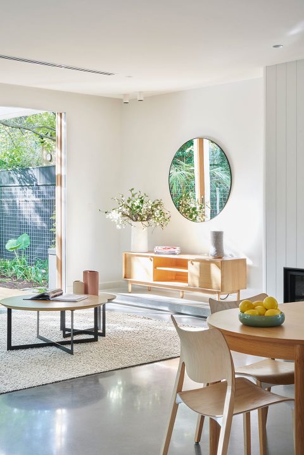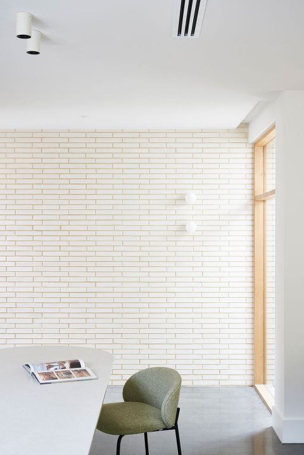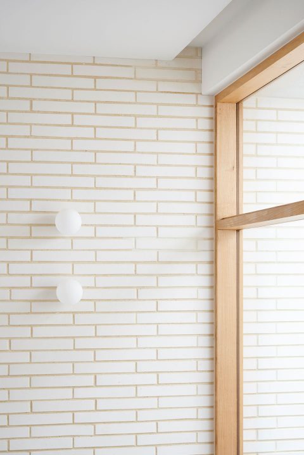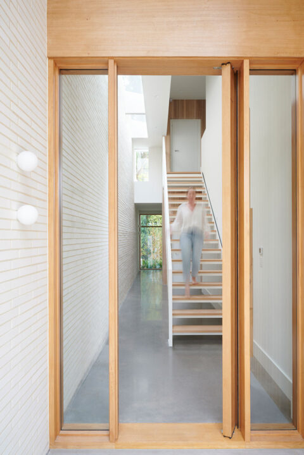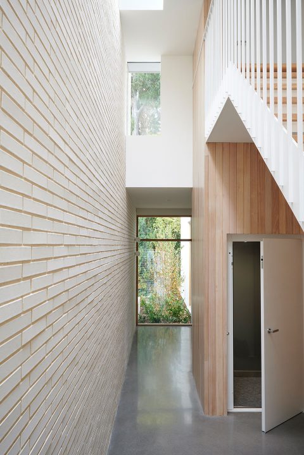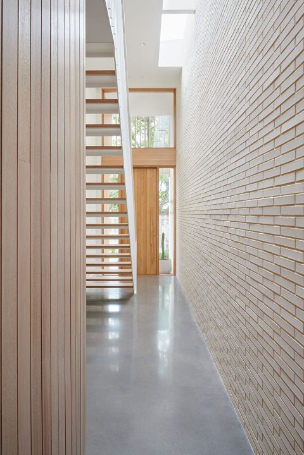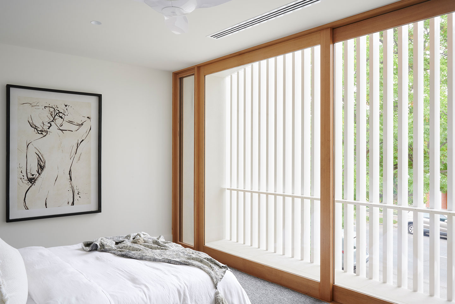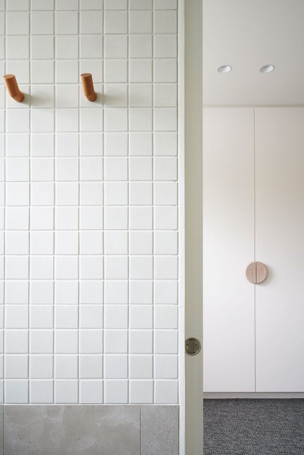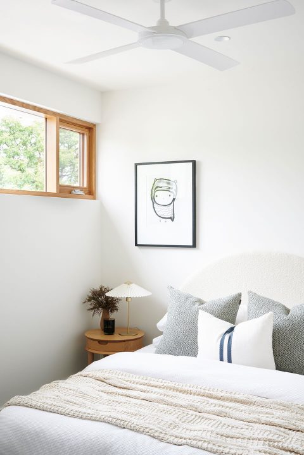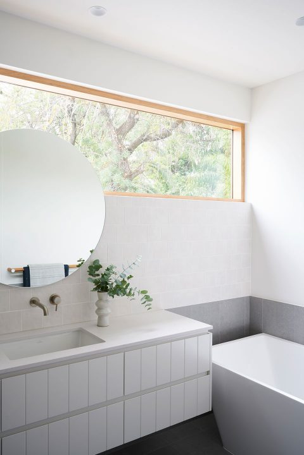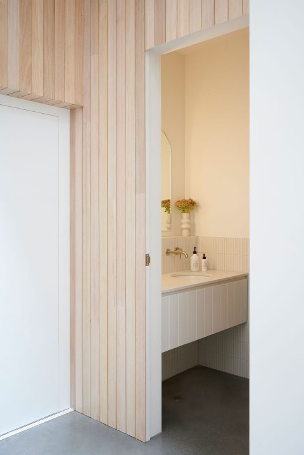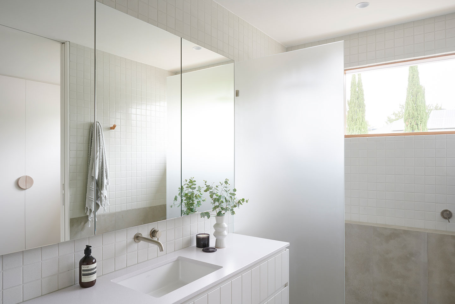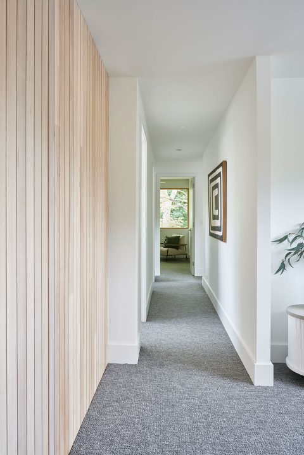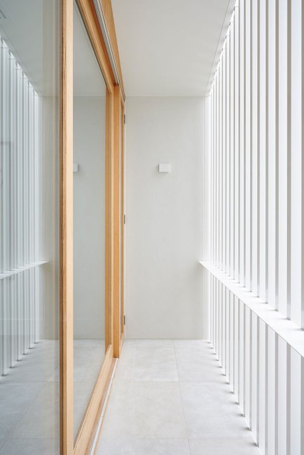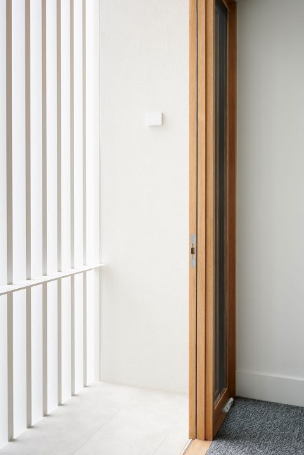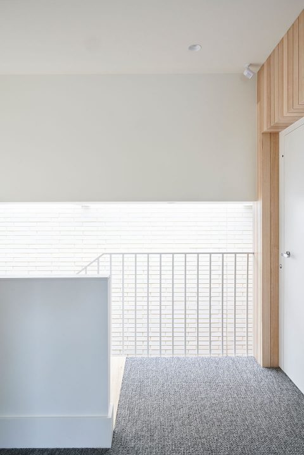116 Edward.
The two functional floor plans showcase a series of spaces that are truly tailored to suit modern home owners.
This property provided Urban Habitats with a unique opportunity to showcase both the in-house design studio capabilities while also continuing to show the construction team’s highly efficient, detailed and quality focused capabilities.
The project presented itself with both challenges and opportunity due to its oblique shape of Boundary alignments. Each home has been uniquely designed to have its own street presence whilst also complementing each other and the Streetscape that surrounds them.
The Urban Habitats team are truly excited to be able to create such a beautiful home, thoroughly scrutinized at every stage and delivered with the help and commitment of our entire team. The site required the demolition of an existing 1950s home, to make way for a prominent contemporary two-storey home with resulting with impressive results.
Both residences were purchased while under construction with the buyers resonated with our style, aesthetic and aspiration. We worked with them individually to further develop the interior.
Media.
The Local Project
Emerging from a collaborative approach, 116 Edward is an exemplar custom-built home from Urban Habitats. From the acquisition of land – either on or off the market – to the delivery of architectural detail, the company’s design and construction team channels its 20 years of experience into the execution of elevated projects.
View Article
South Australian Style – Issue 44
Light Houses – These two thoughtfully planned architecturally designed homes by Urban Habitats are flooded with natural light, strong clean lines and plenty of texture.
View Article
