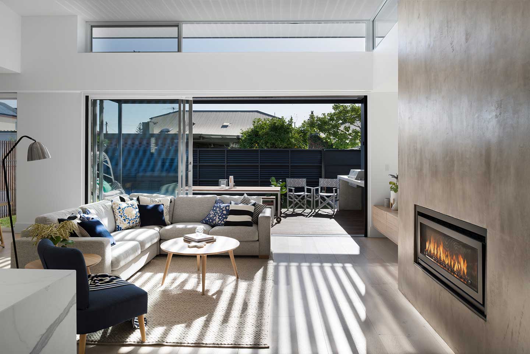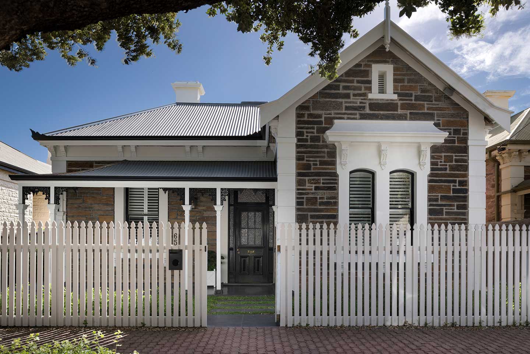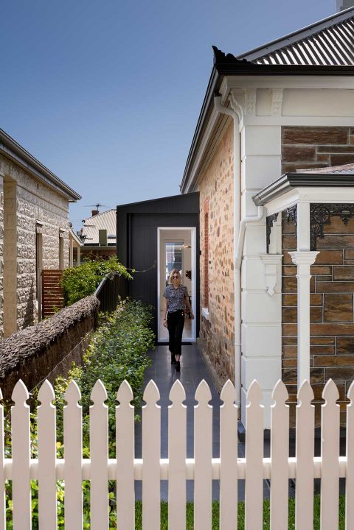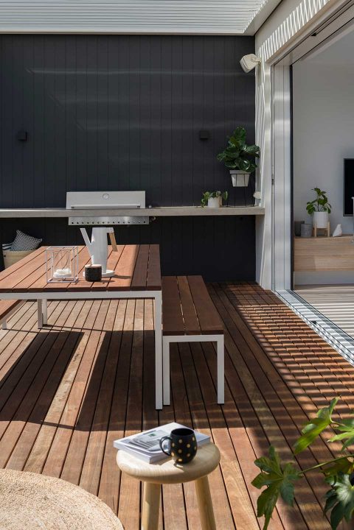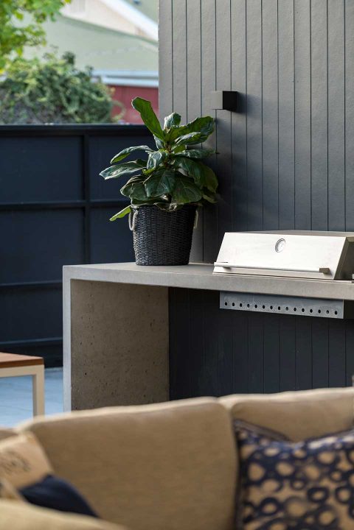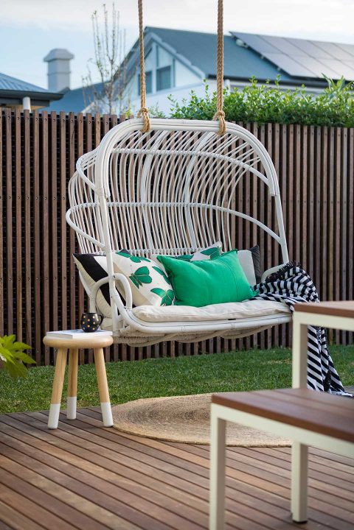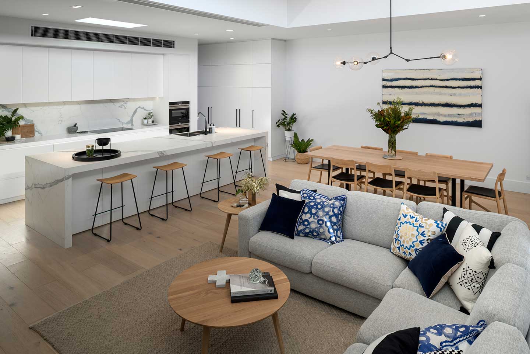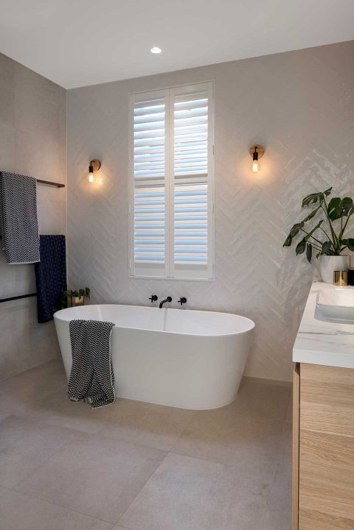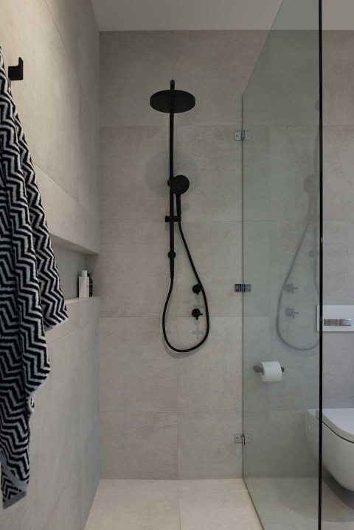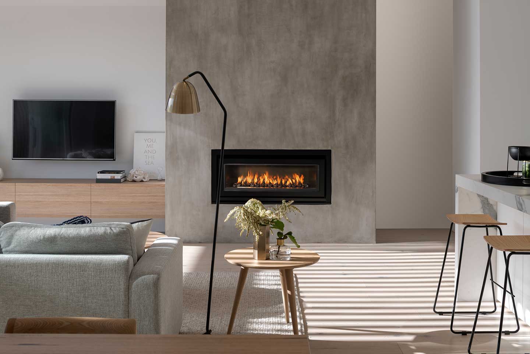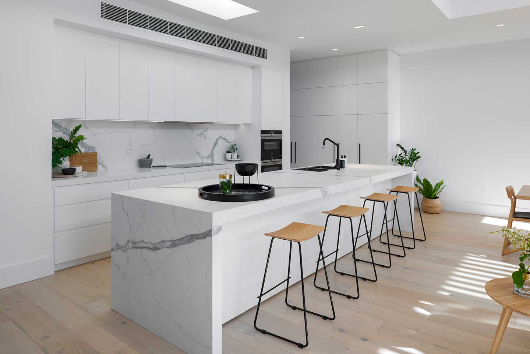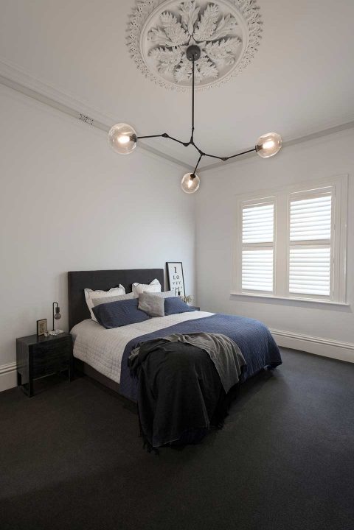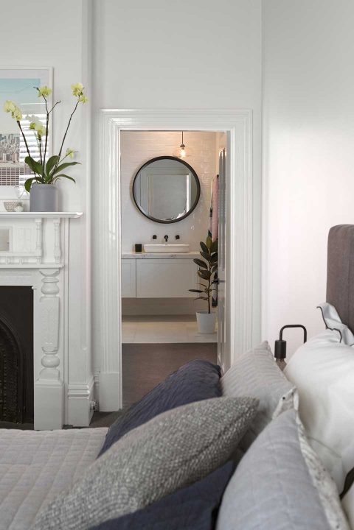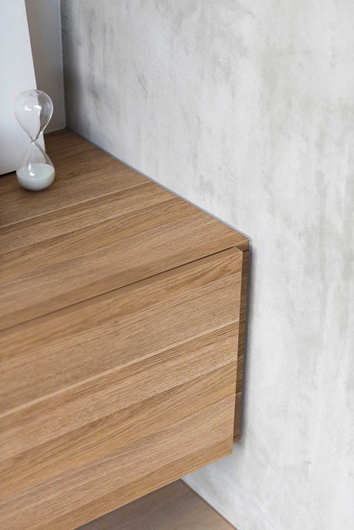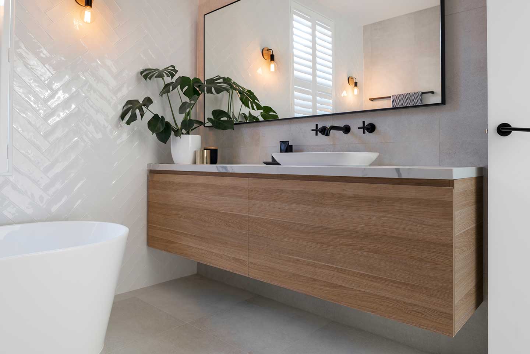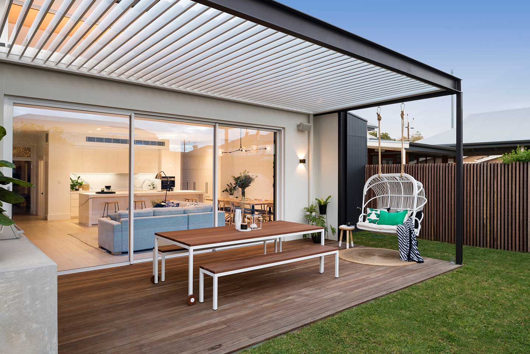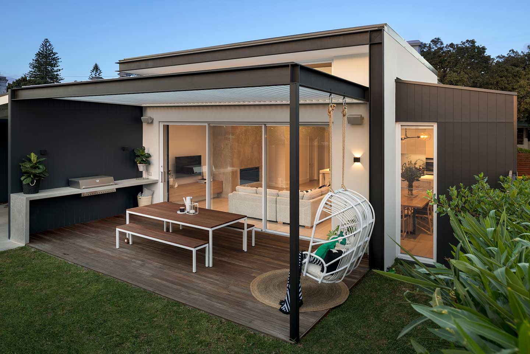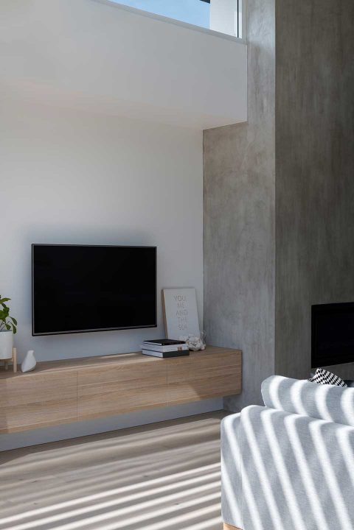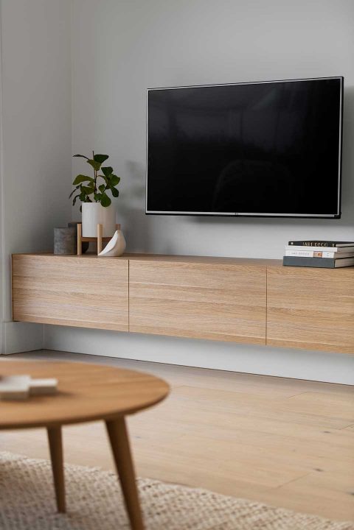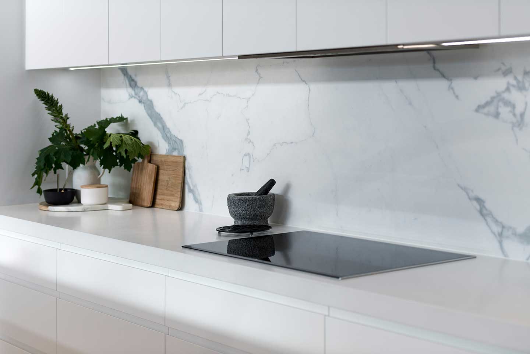Glenelg South.
A spectacular and cohesive blend of the old and the new.
The Glenelg project is a classic 1920’s sandstone villa which underwent minor demolition and modernising to the existing footprint with a dramatic western facing extension to the rear of the property.
The quality of workmanship required to execute a new contemporary addition to a traditional turn of the century home is exceptional. This is born from attention to detail commencing at the concept drawing stage and continuing through to and even during construction.
The outcome is a spectacular and cohesive blend of the old and the new to create sufficient floor space to accommodate the young family together with the bathroom, open-plan living, dining, kitchen areas and outdoor terrace.
“Having built with Urban Habitats before I knew a high quality outcome was achievable, particularly given the architectural design we had agreed on. This time around however it was clear Urban Habitat’s had further refined their processes around client engagement and forward planning. The regular site meetings and email updates of upcoming works schedule were fantastic. By having a consistent relationship with Fraser, many of our questions were answered before we even met up onsite. I firmly believe this process was the reason why we finished ahead of schedule and made it into the house before our baby was born!”
– T & C, Glenelg South
This project acknowledges Colindale Design.
