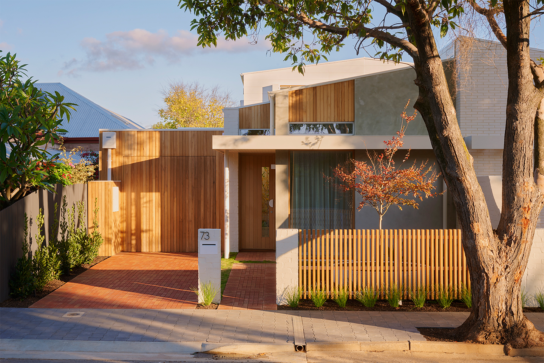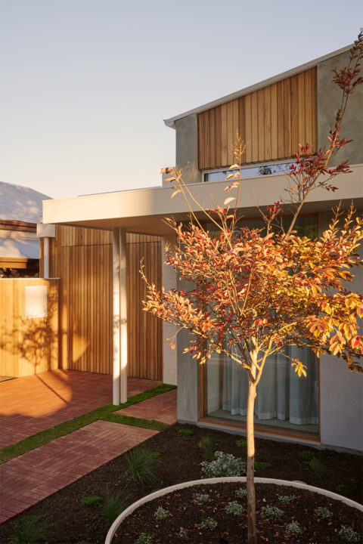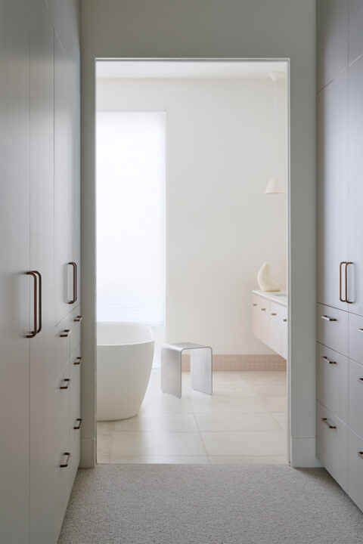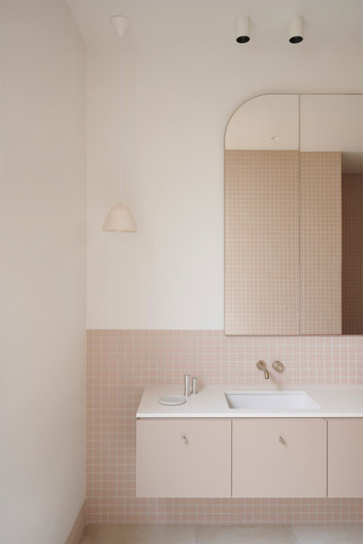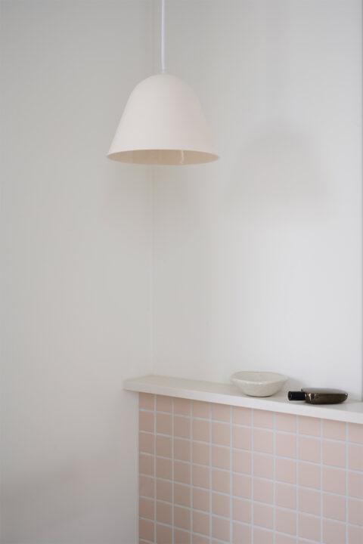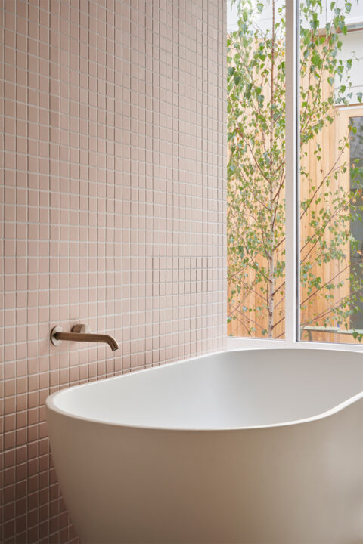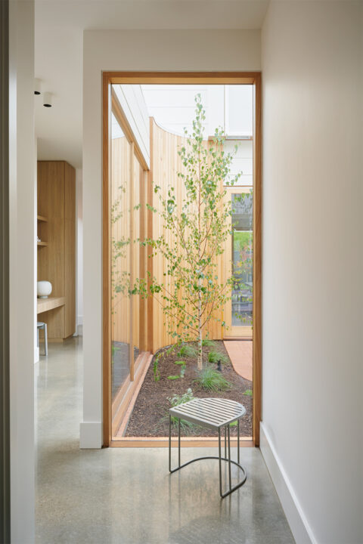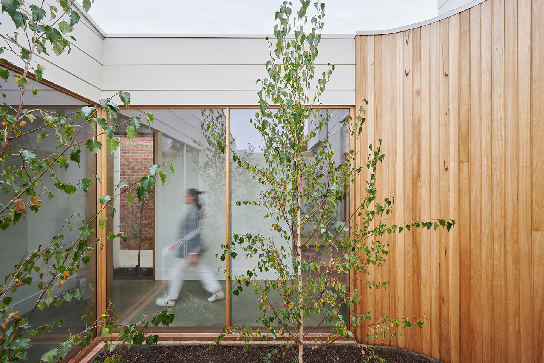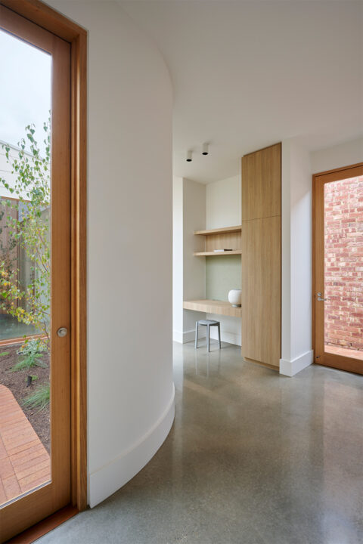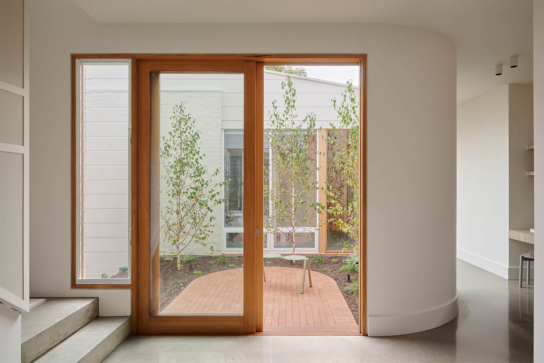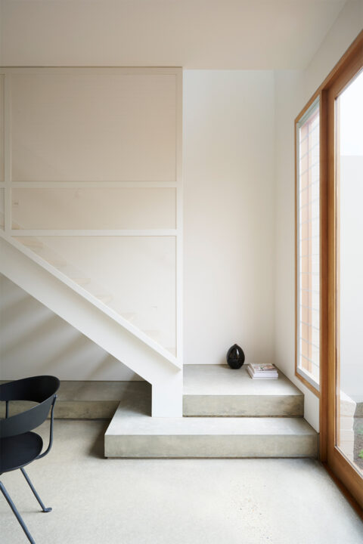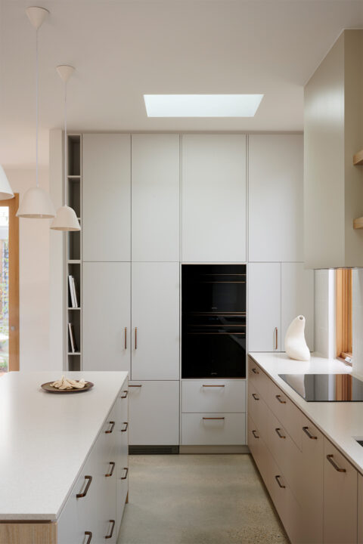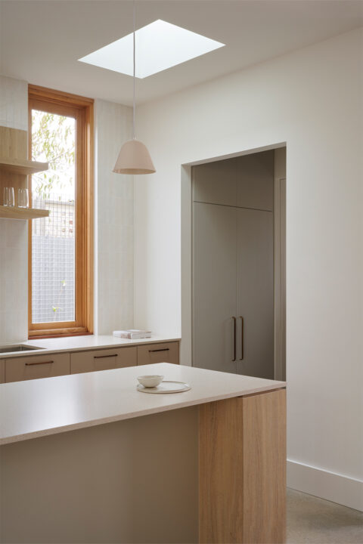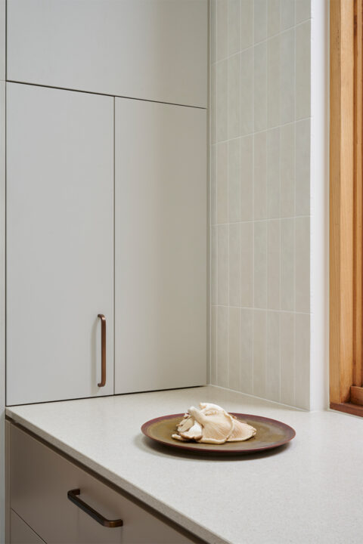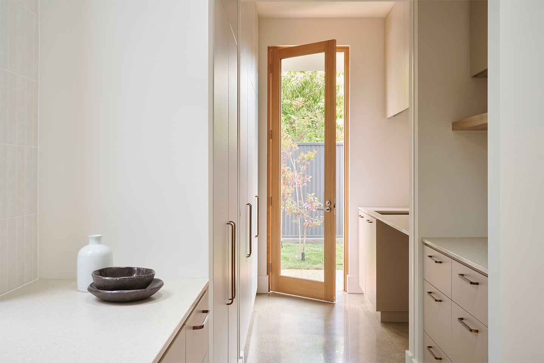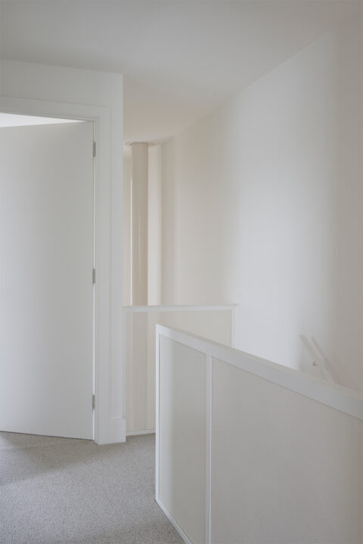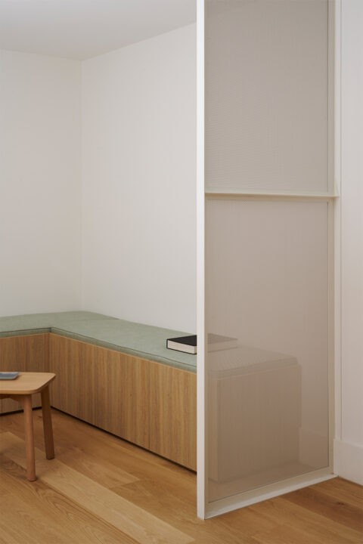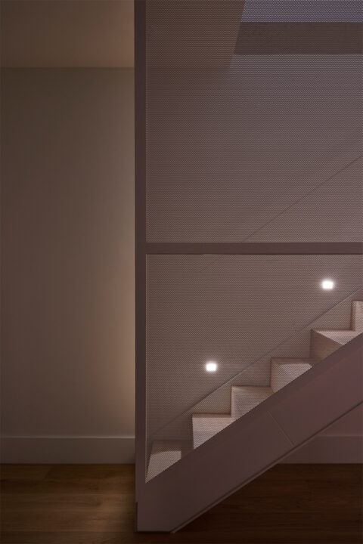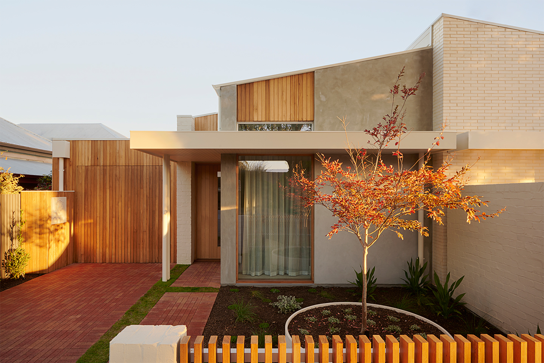73 Albert.
This recently completed home is presented to you as an exemplar of an Urban Habitats design and build.
Acquired in 2021, our Design Studio set out to create two unique and modern compact homes, and in the time since, our diligent project managers alongside our committed trades then brought the vision to life.
The spaces within Albert Street show restraint and warmth and are a place that will foster the many facets of your identity. Internally, the palettes are complimentary to the exterior – featuring polished concrete flooring, natural tones, and stone bench tops throughout.
Among many key details, the central courtyard of the home has become, as envisaged, a focal point. It is captivating to see the sun stream into the living area, or the rain bead along and down the windows. Its inclusion provides generous sunlight to the kitchen, dining, living and master ensuite areas, but more significantly, the courtyard inspires a feeling of seclusion and calm to the home from the moment you open the front door.
The curved wall to the courtyard is a subtle element, located thoughtfully to have a influential impact on the rest of the home. It contributes a soft ending to the hallway, warmth to the courtyard and elusive views to the light flooded study nook.
The perforated metal screening offers a unique feature to the home – one which our architects were particularly excited about. Not only is it aesthetically pleasing, but this screening also has a functional benefit, as it allows additional privacy for occupants by virtue of the strategically sized holes obscuring views.
Every detail in 73 Albert has been considered – right down to the soft tones and grounding features in the home’s master suite. A luxurious and private retreat, the master suite is spacious and designed to provide the homeowners with a peaceful and indulgent space to relax and unwind. This feeling has been created using gently-hued tiles and materiality inspired by a muted and earthy Australian palette. The nickel taps and joinery handles anchor the textured light-filled space, balancing the room’s appearance. The walk-through-robe joining the bedroom to the bathroom creates a seamless flow between the areas, ensuring functionality, comfort, and aesthetic harmony throughout.
73 Albert’s distinctive exterior showcases a blend of modern and natural elements as it invites onlookers to imagine what lays beyond the facade. The outdoor areas have beautiful, low-maintenance plant selections and the considered landscape design contributes to the functional outdoor spaces that facilitate an enhanced quality of life.
Architecture by Urban Habitats
Interiors by Urban Habitats
Build by Urban Habitats
Awards.

2024 Winner – Master Builder South Australia Building Awards
Building Excellence Award Winner
Excellence in Medium Density
Media.
The Local Project
Tranquillity by Two – Defined by light-filled spaces and biophilic design elements, 73 Albert Street sees Urban Habitats transform a pair of cream brick units into two modern compact homes.
View Article
