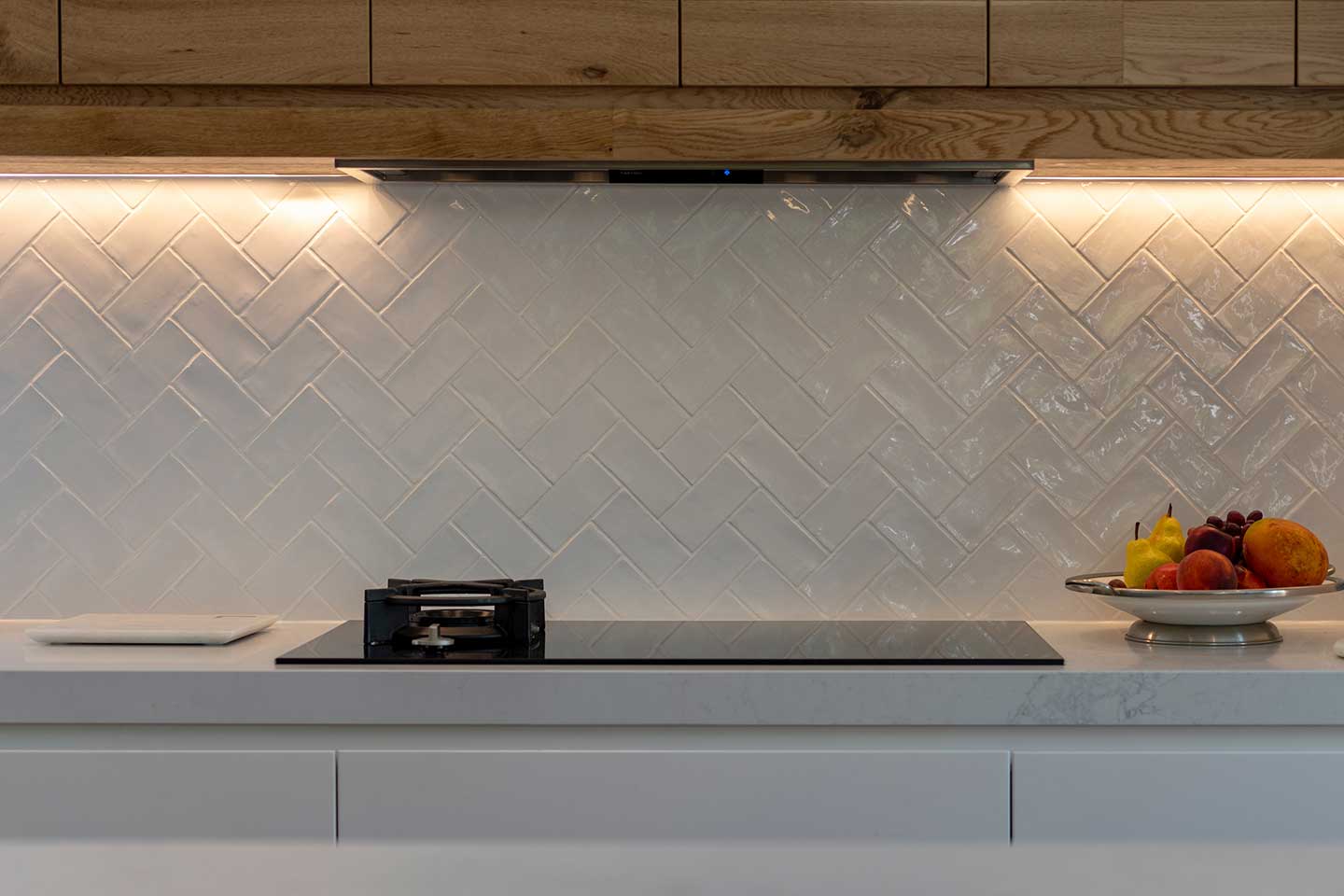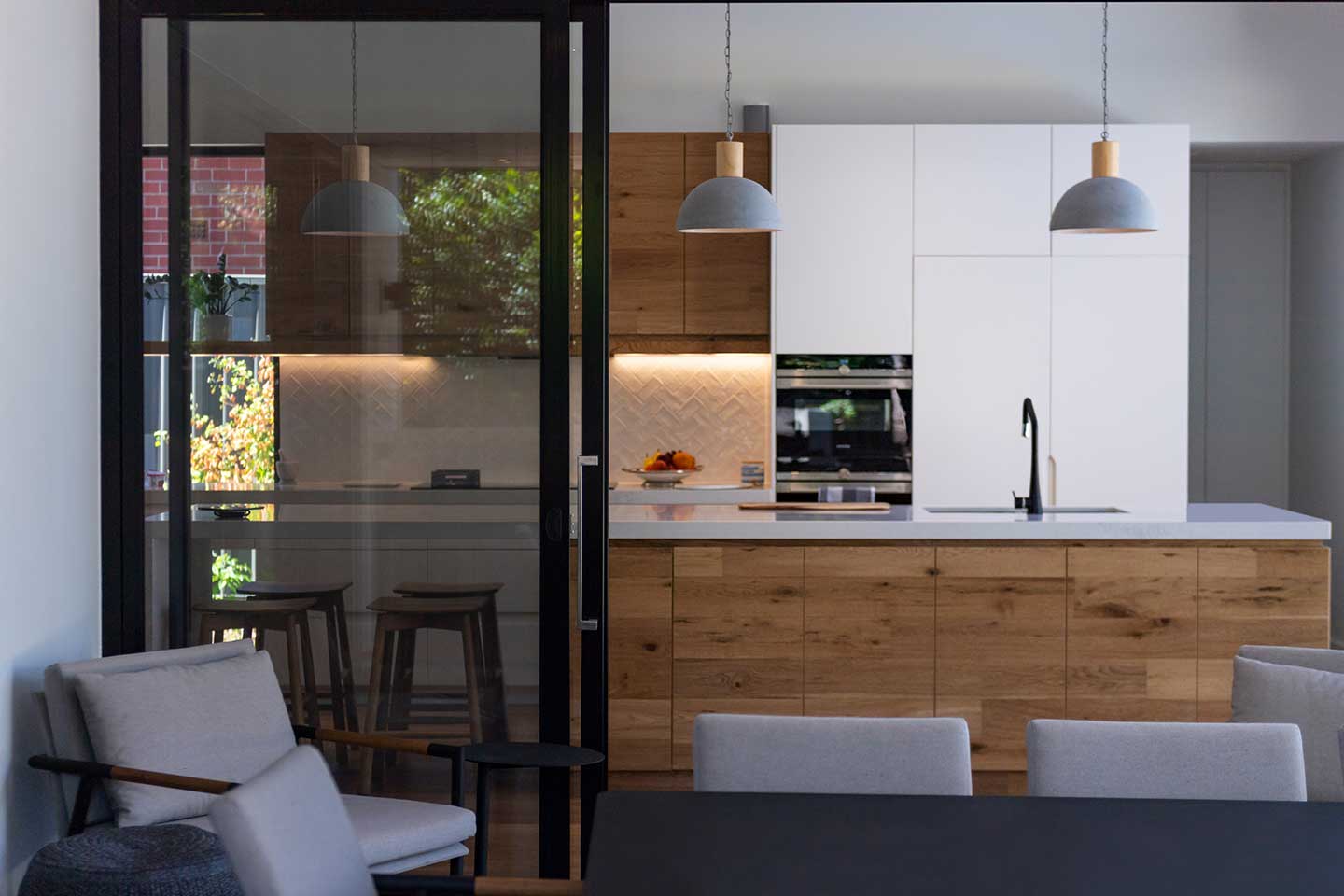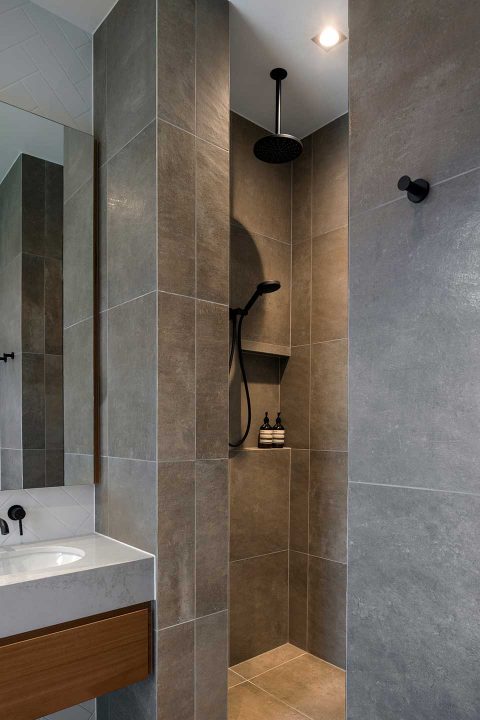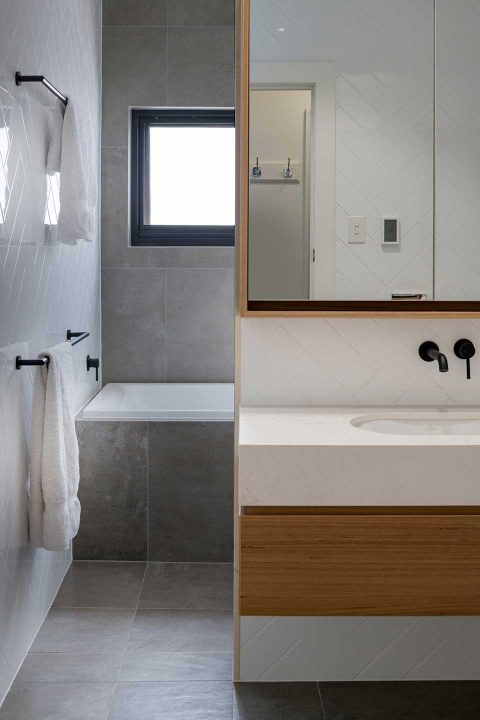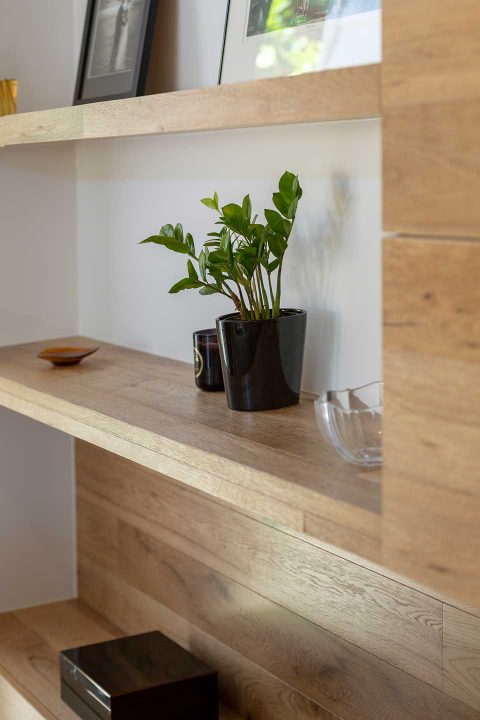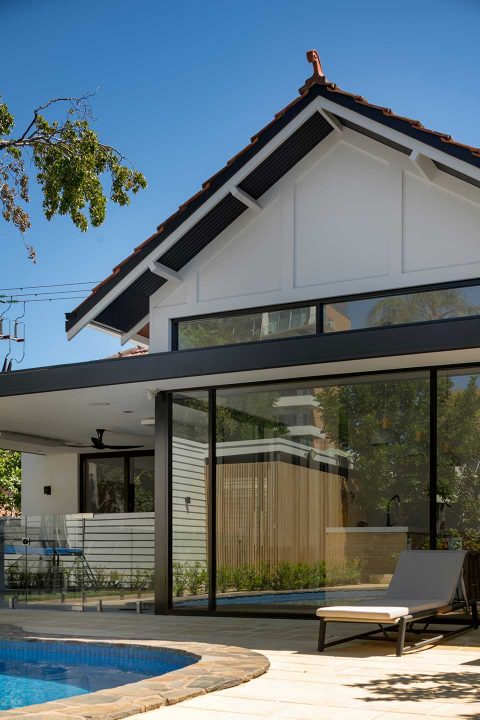Rose Park Renovation.
The Rose Park Renovation is an exceptional example of simplicity in detailing with the replication of number of the existing home details brought into the areas of new work.
“The building experience was very good considering we have limited knowledge. We felt confident with our team of specialists”
– C & H, Rose Park Renovation
Urban Habitats design team facilitated the addition of a large open plan area containing the kitchen, living and meals area which overlooks a rejuvenated swimming pool and new outdoor entertaining area with rear access carport and storage. The existing floor plan was modified and renovated to include a master bedroom with ensuite, walk in robe, sitting and guest bath.
The front façade of the home also underwent a major transformation removing a heavy arched / masonry structure and replacing with a simple timber framed / masonry piered return veranda more in keeping with this style of home returning the façade of the home to a cohesive finished detail.
This project acknowledges Sofiaa Design.



