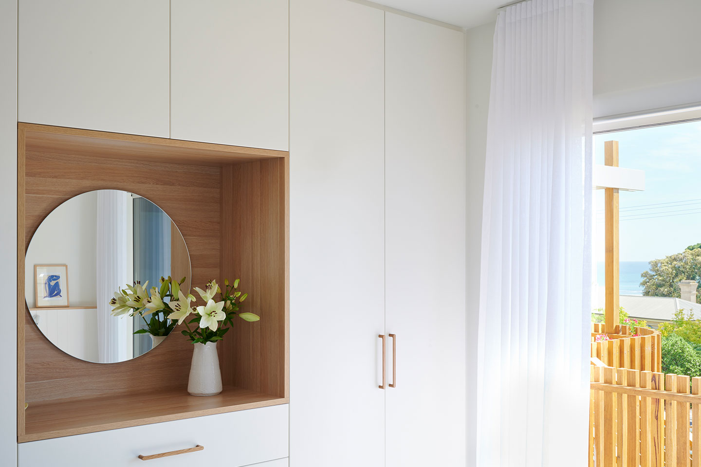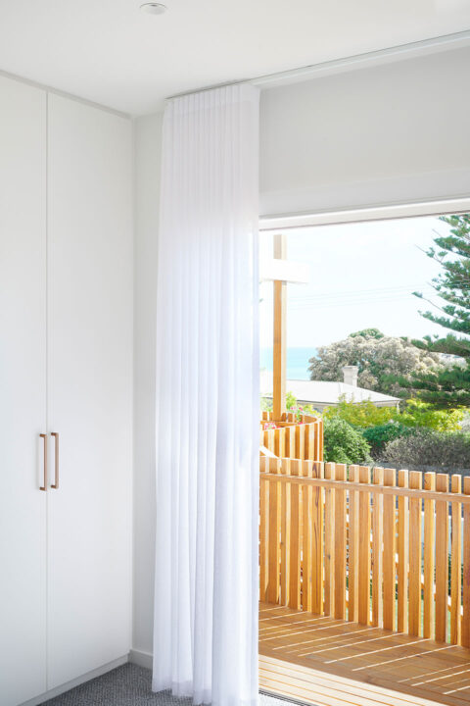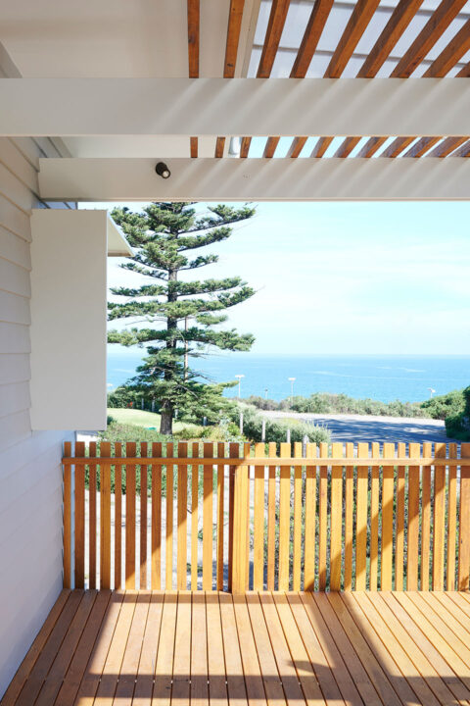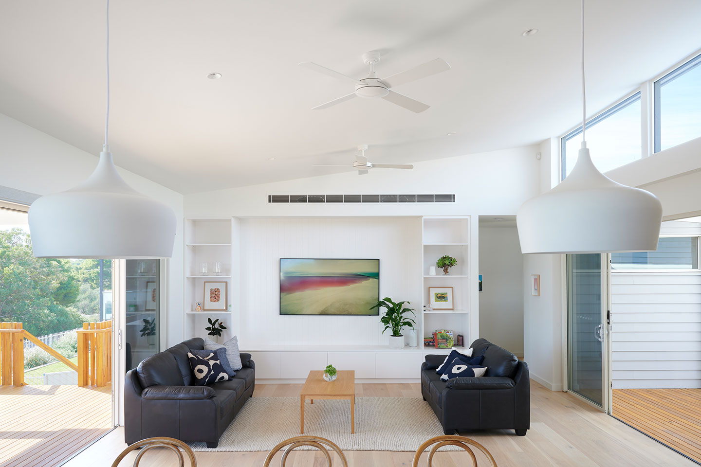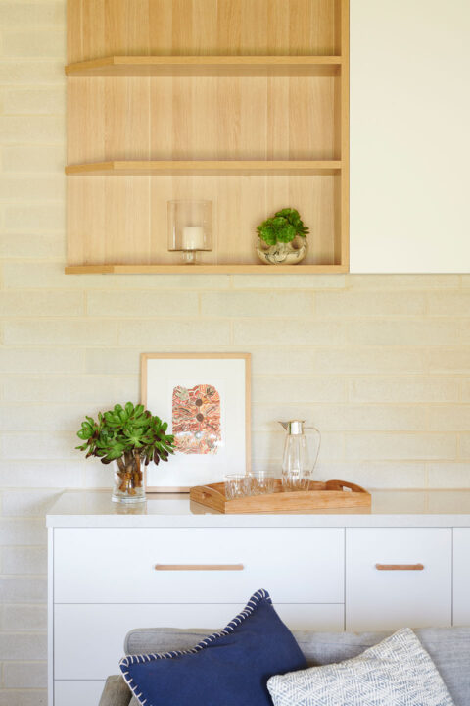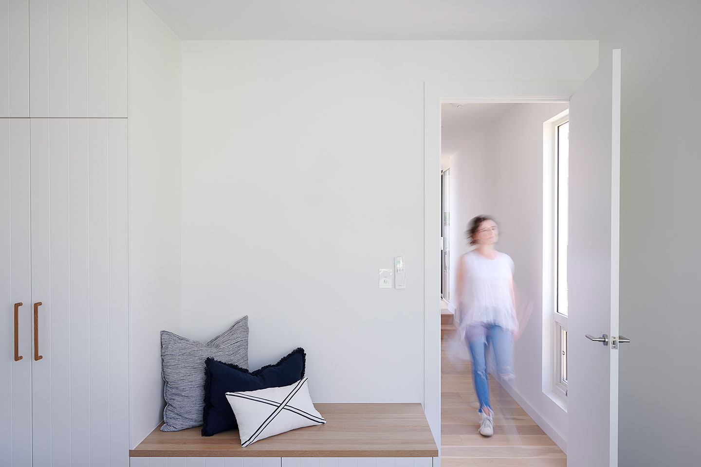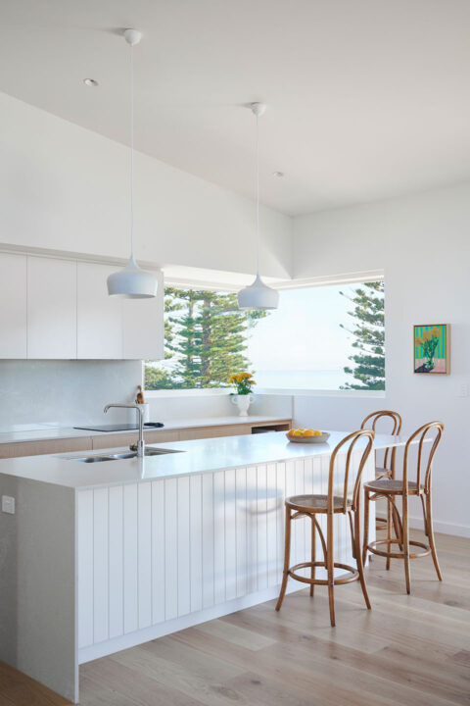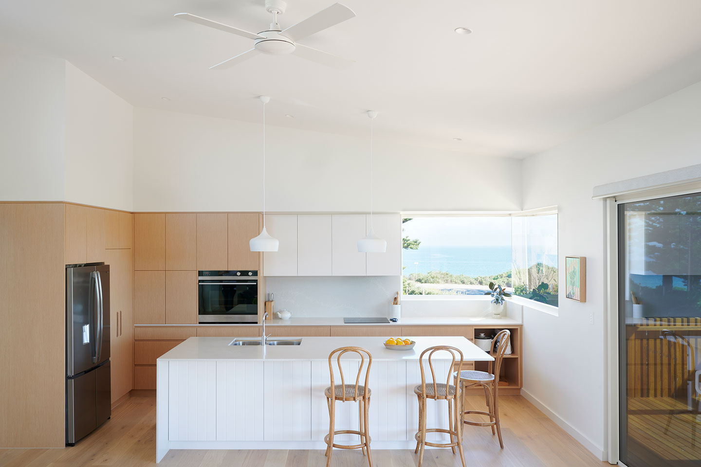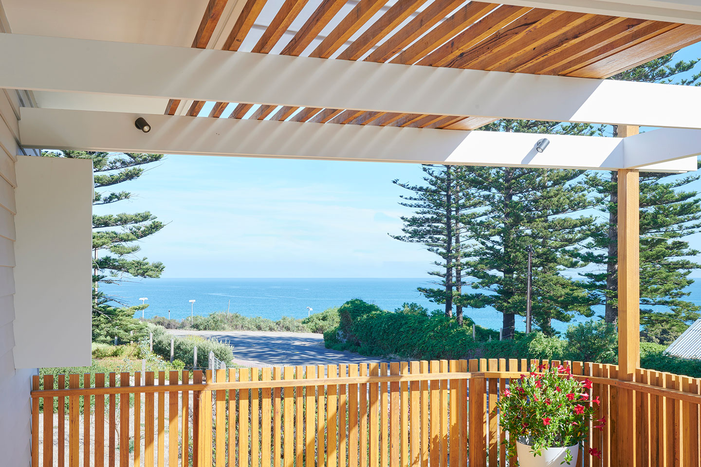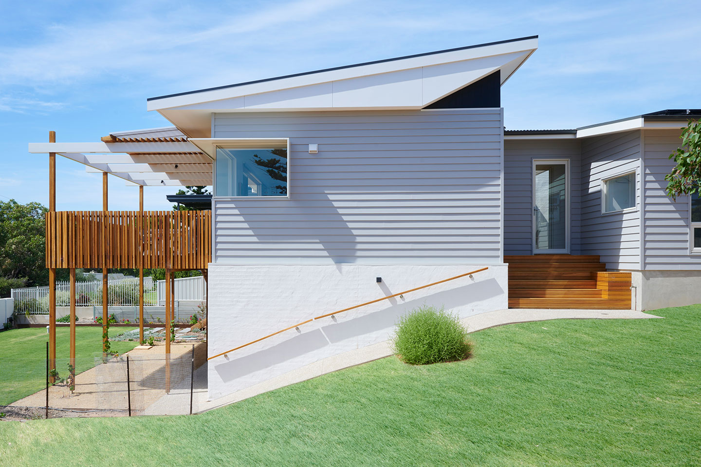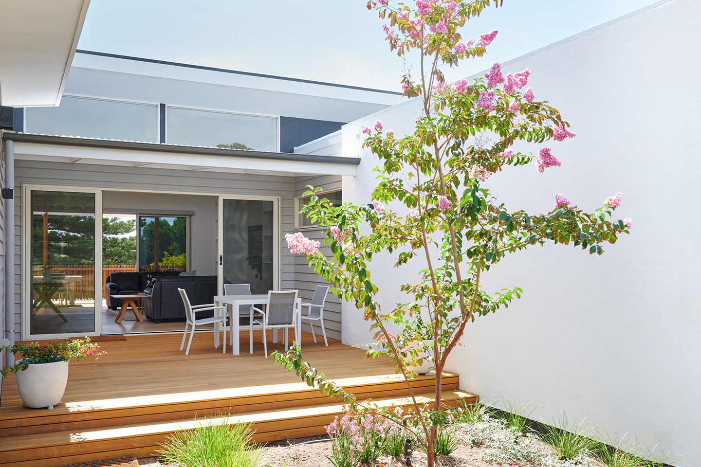Port Willunga Residence.
The Port Willunga project was borne for the client’s desire for a modern but relaxed version for beach side weekender.
The early engagement of our inhouse Architect to coordinate demolition of the 50’s timber structure to make way for the new two storey designed residence to compliment the fall of the block down toward to the roadside and still to take in the sea and mountain views. With a considered selection of construction materials and colour palette add interest to the clean raked roof lines, hardwood timber feature balustrade which curves around the balcony decking area and the aluminium window apron to the corner window resulting in aesthetically a restrained seaside gem.
This home was designed to cater for the family to entertain the ground floor complete with garage on the same level and choice of two entertaining deck areas leading from the family/ dining kitchen area. The lower level is dedicated to cater for the extended family two complete with their own living area, kitchenette, dedicated bathroom and bedrooms leading out onto their own alfresco lawn area.
