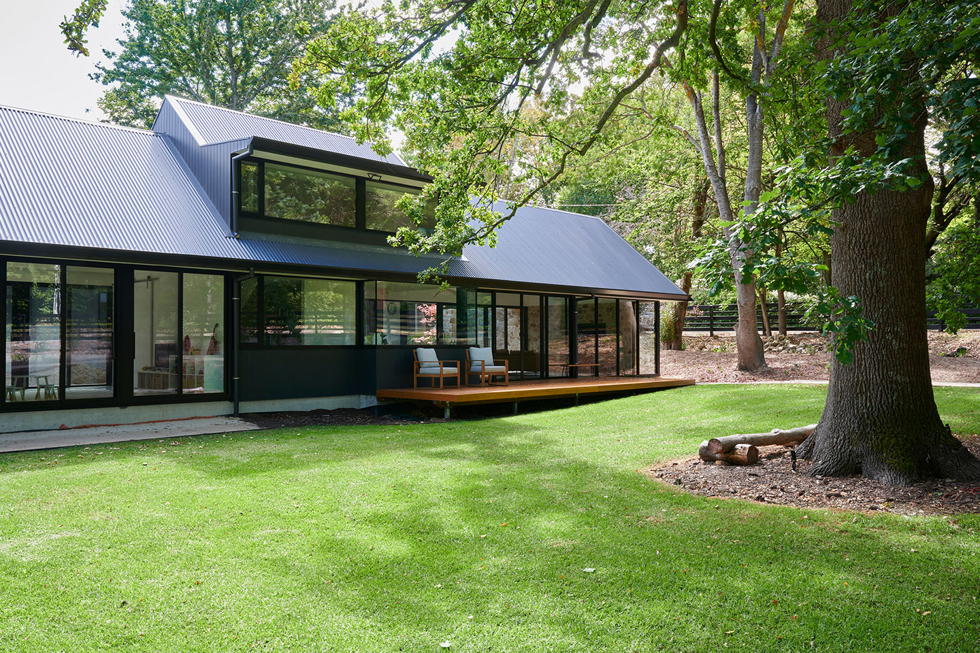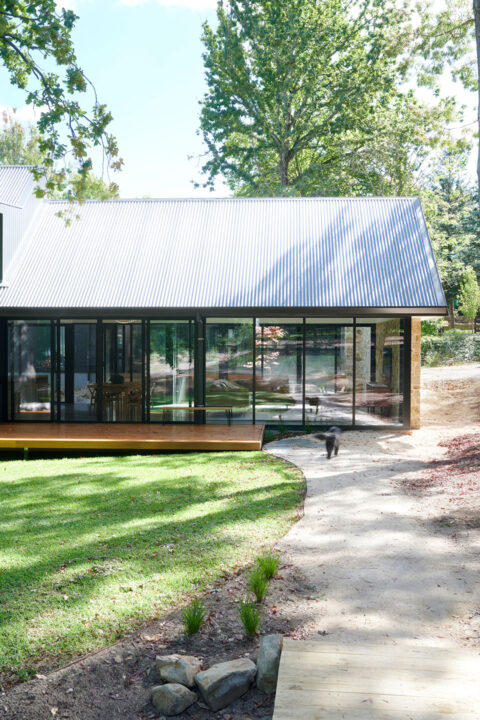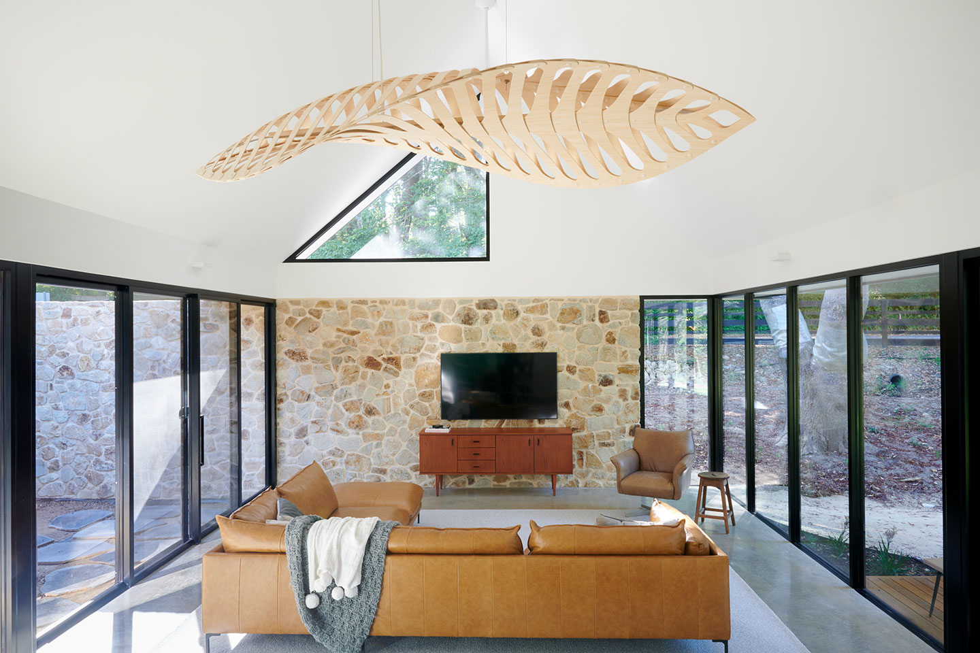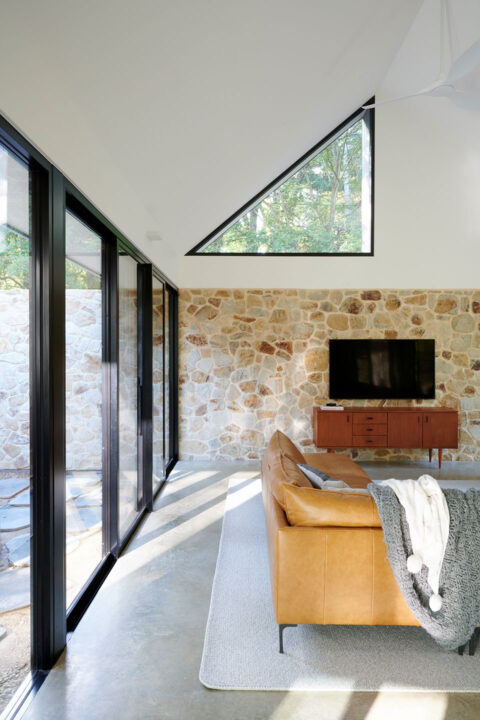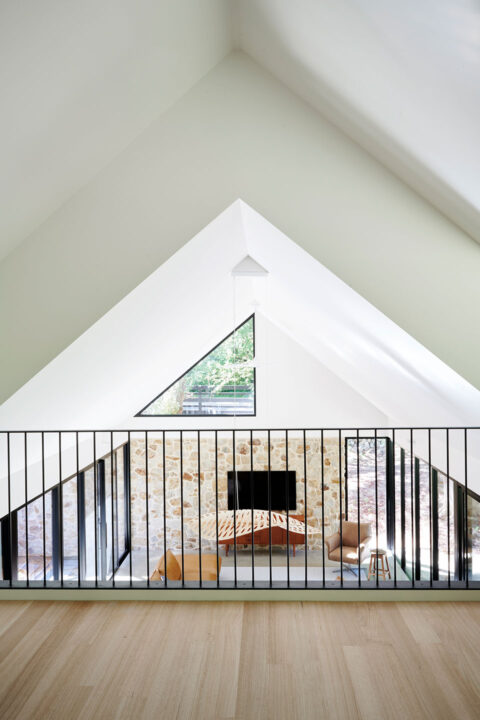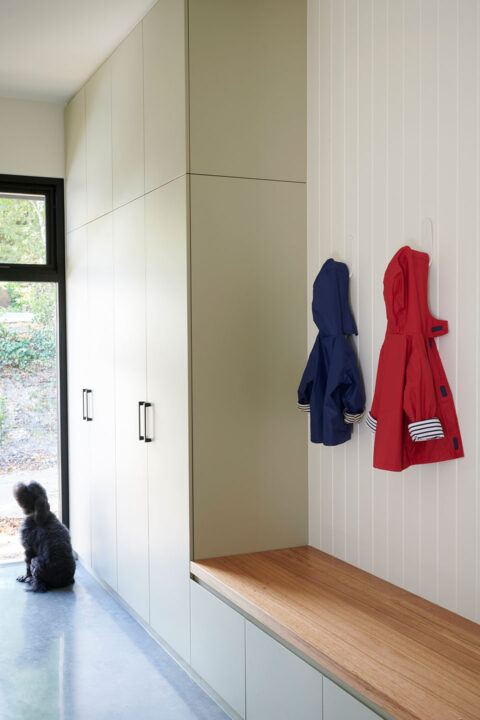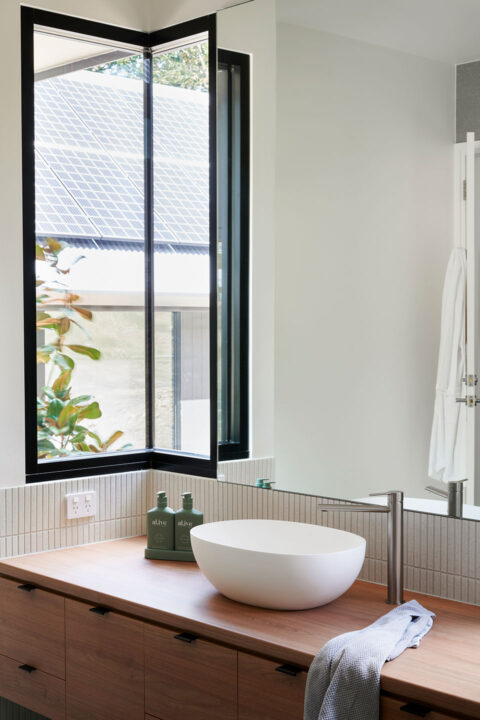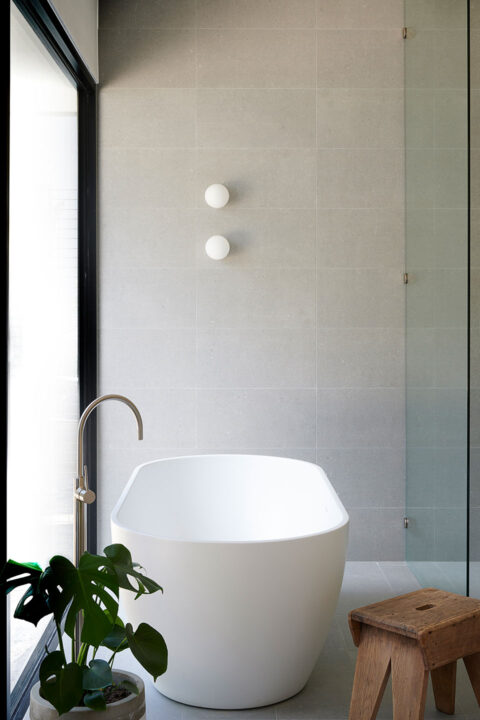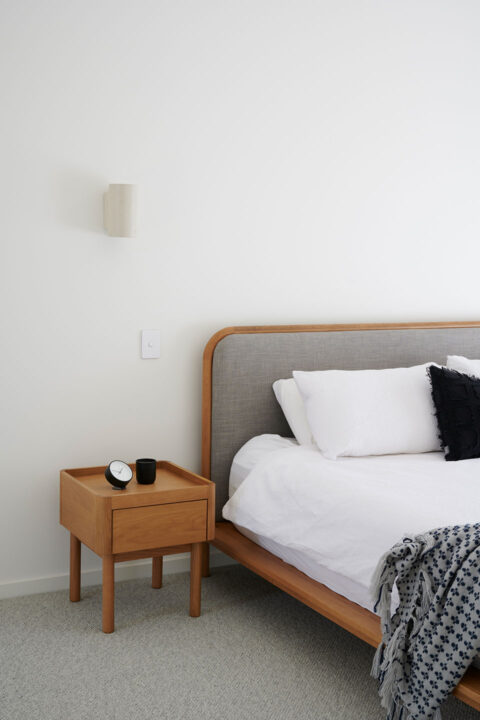Stirling Residence.
The Stirling residence is a modern split-level home inspired by its beautiful surroundings.
Sensitively designed to work with the gentle slope of the site, meandering winter creek line, maximising the northern aspect and 180 degree views of the property.
The two gabled winged pavilions roof tops are positioned beautifully upon the considered combination of external cladding materials. The locally sourced natural Basket Range stone walls curves into the courtyard entrances provides the impressive entrance.
The ground floor hosts the garaging, dedicated mud room, laundry and a spacious master suite wing with its own dedicated walk-in robe and spa inspired ensuite.
The glass entry corridor transitions down the beautiful Tasmanian Oak timber stairs into the second pavilion into the lower level into the open floor plan of living/ dining/ kitchen and walk through butler’s pantry.
The beautiful Basket Range stone provides the textural warmth from the feature wall and showcases the high apex ceilings and feature window flooding light the area. The Burnished polished concrete flooring with underfloor heating enhances the natural colour palette and inviting ‘homey feel”. The kitchen continues to provide subtle luxury with square bay windows to views of the children/playground. The timber island bench with timber waterfall sides, side entrance to butler’s pantry is set directly adjacent to the kitchen.
Large sliding doors leads out the internal courtyard and/ or onto opposing side with the hardwood decking.
The light filled corridor provides a stairwell which leads up to the office/study attic snug overlooking the main living / family room area. The family home also provides another powder room, rumpus room, four bedrooms and main bathroom.
